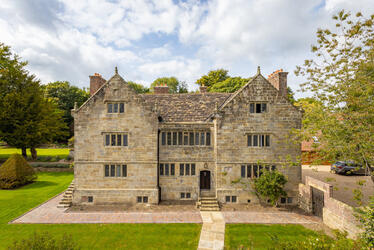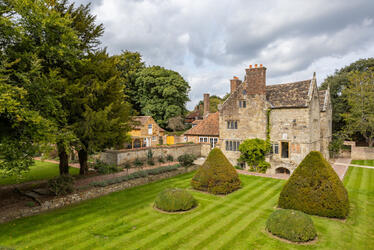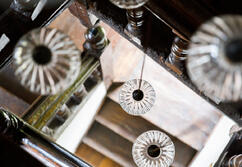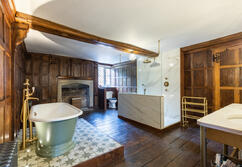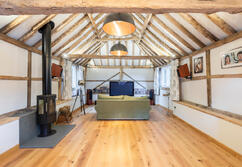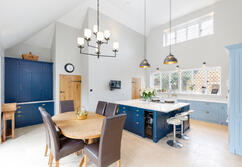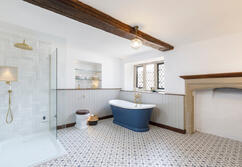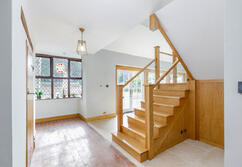




CASE STUDY
The Manor House West Hoathly, Historic Refurbishment 2021
Historic refurbishment of a Grade II* 16th century manor house
-
“A no-expense spared undertaking, resulting in a beautiful building with careful and outstanding renovation as well as new areas. Great sympathy to detail”
- Sussex Heritage Awards Judges' Comments
Contract Value:£1 800 000
Completion: 2021
Safety: Zero incidents
Description
Award-Winning major refurbishment of an historic grade II* Tudor period building from the sixteenth century that was altered in 1627 by the Enfields of Gravetye Manor as a dower-house. The property had been unoccupied for many years, and this represented the first major refurbishment in at least a century.
Key Challenges
Unexpected Asbestos / Sympathetic Removal
- Although all asbestos was thought to have been removed by others, we identified substantial additional asbestos while trying to install the heating. There was no obvious way to remove it without damaging the existing features, in this case, the floorboards.
- We pulled together our multi-disciplinary heritage team to R&D a solution and investigated numerous possibilities to resolve the issue without affecting the overall aesthetics of the building.
- The focus was to avoid damaging the existing hardwood that had been originally utilised on the flooring within this Manor. We achieved this by combining circular saws to cut out the existing tongues to just halfway through the boards. We then trained the asbestos contractors on how to focus on the nailed points of the boards and apply even pressure with two operatives working together to spread the loading and prevent splitting. The asbestos operatives then sorted the marked boards and cleaned them professionally to avoid any risk of contamination by the construction workers or residents.
Matching Heritage Materials
- One challenge was how to create a smooth plastering finish that would not crack due to substrate movement, while still complementing the historical nature of the Manor House.
- This required experimentation with material combinations and suppliers which required extensive research. The architect had specified a combination of materials which are not typically used together. The aim was to use a lime plaster finish and a wood fibre cement board. We experimented with different possibilities which we initially thought would work, but the lime and the proposed board materials were not compatible. So, we had to adapt the plastering so it would be suitable for the materials it was being applied to. The plastering solution now provides a professional aesthetic finish and allows the building to breath as before.
Completion on-time and on-budget.
- Regular cost reports kept the client apprised of the financial position of the project, and extras were clearly costed and documented to ensure no overruns.









